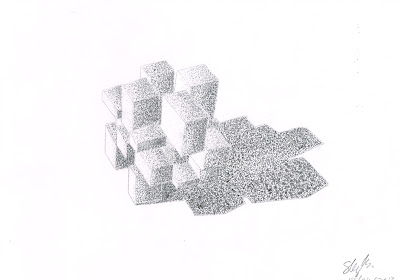Project 1A
On-site sketching
Through this project, I've a better understanding of space in architecture as I was required to record my observation and perception of the space through free hand sketches on the site by experiencing it. By doing these, I also developed my skills in visualizing of space through observation and perception. Other than that, in order to communicate my understanding of the space, I've developed my skills in sketching through out this project.
Project 1B
Tonal Values
Upon completion, I've learned 4 types of hatching techniques which are hatching, cross hatching, scribbling and stippling, they are often being used to show different tones and shades to bring out depth and acquire three-dimension. Besides, I've developed my level of patience, especially when using the stippling technique as it took a very long time to get it done, I have to be patient all the way.
Project 2A
Orthographic Projections: Plans, Sections, Elevations
In this project, I was required to produced Plan, Sections and Elevations using modern and traditional methods of architectural drawing. I've learned the skills of record and present clear and legible architectural information manually, also applying architectural conventions and symbols on the drawings. Besides, the most important skill in this project that I acquired is demonstrating the line types, line weights, line quality and hand lettering, to communicate even more clearer with the viewers.
Project 2B
Axonometric Projection
In this project, I was required to produced an axonometric projection. Upon completion, I've learned the methods of producing an axonometric projection, and I'm able to express spatial ideas and architectural detail in three-dimension through an axonometric projection. What I did was an exploded axonometric projection, I exploded some walls and roofs so that I can show the details behind the walls and under the roofs.
Project 2C
Perspectives
For this project, I've learn on how to express spatial ideas and architectural details in three-dimension by producing one point and two point perspective views. I also acquired the skills to produce proper one point and two point perspective with the correct and accurate methods which are quite complicated. Besides that, I also have better understanding of what's the different between one point and two point perspective which most of the time two point perspectives are used to show exterior space whereby one perspectives are used to show interior space.
Overall Review:
Upon completion of this module, I'm able to describe and identify the different types of architectural design communication and their roles in conveying architectural ideas, forms and space. Besides, I'm able to illustrate architectural forms and spaces through visualization and expression of space in the form of free-hand drawing. Other than free hand drawings, I'm also able to produce architectural ideas and design through 2D and 3D technical drawings.
Personally, I think design communication is the most time consuming module in this semester because we need to spend a lot of time trying to figure out the correct methods of producing all the technical drawings, plus we need to redraw all over again if we did a mistake. Apart from this, I think this module is very important, all the technical drawing skills learned in this module are very helpful because our design needs all the orthographic projections, axonometric and perspectives drawings in order to communicate with the viewers.






.jpg)




No comments:
Post a Comment